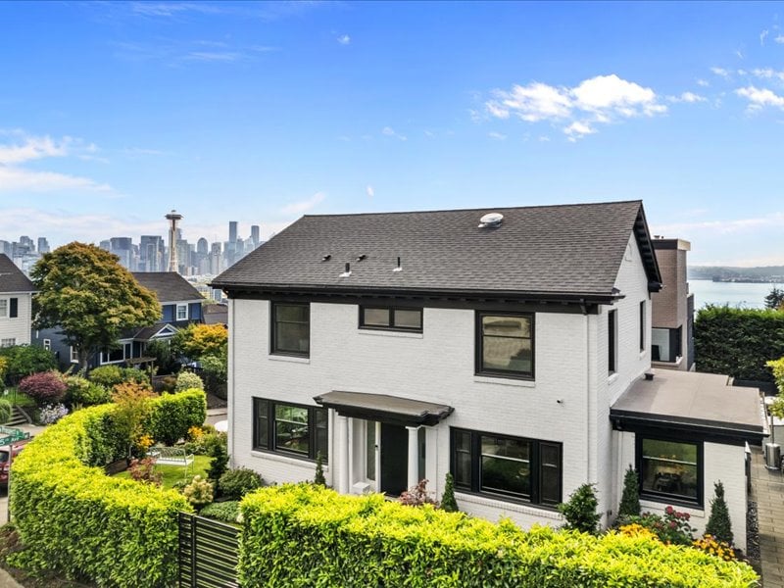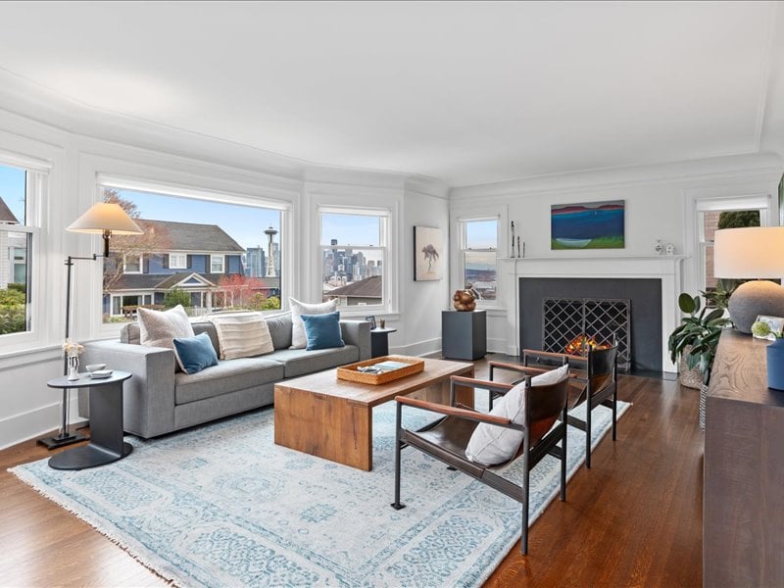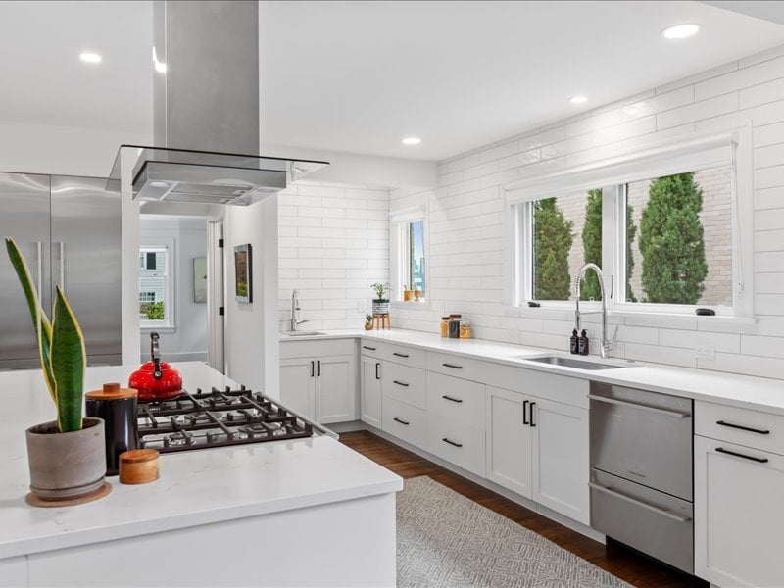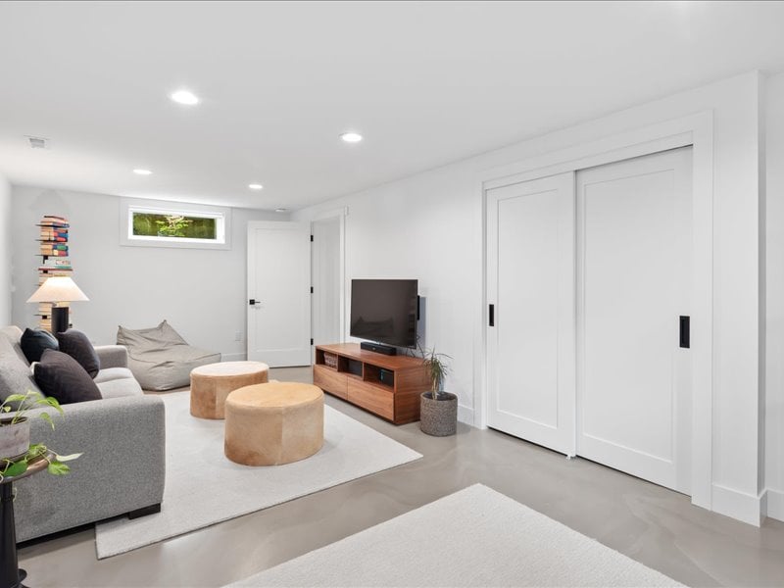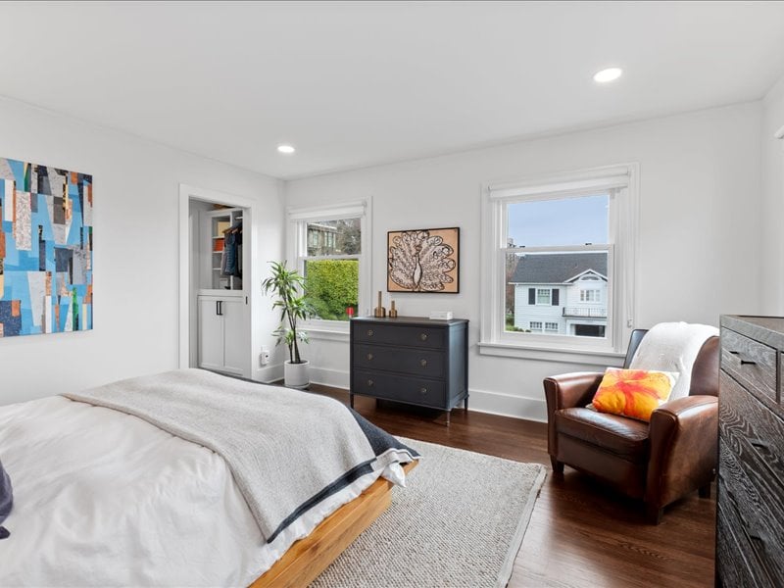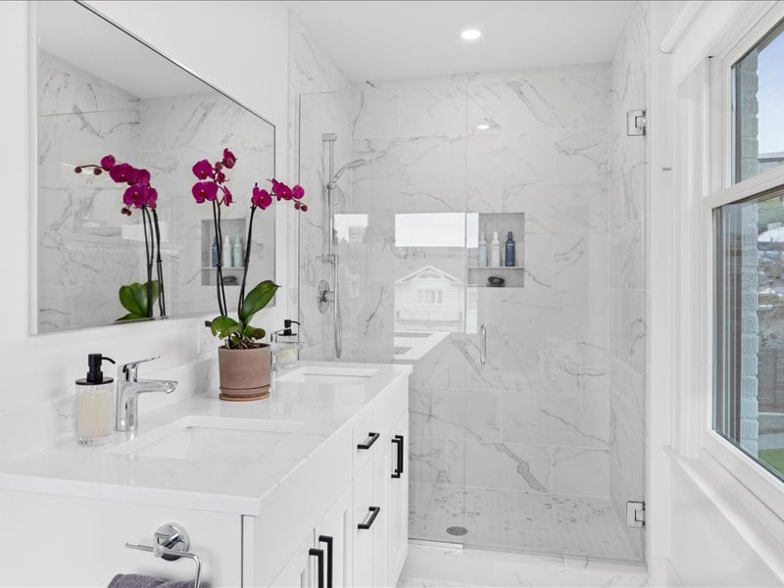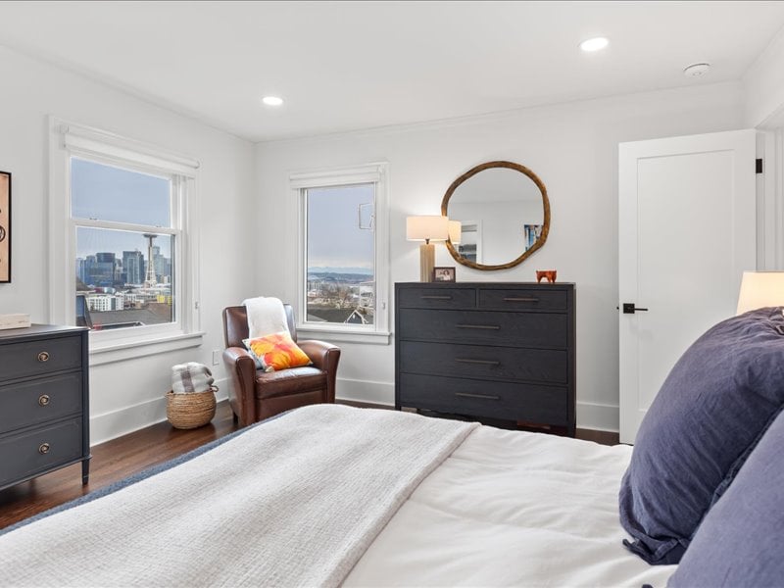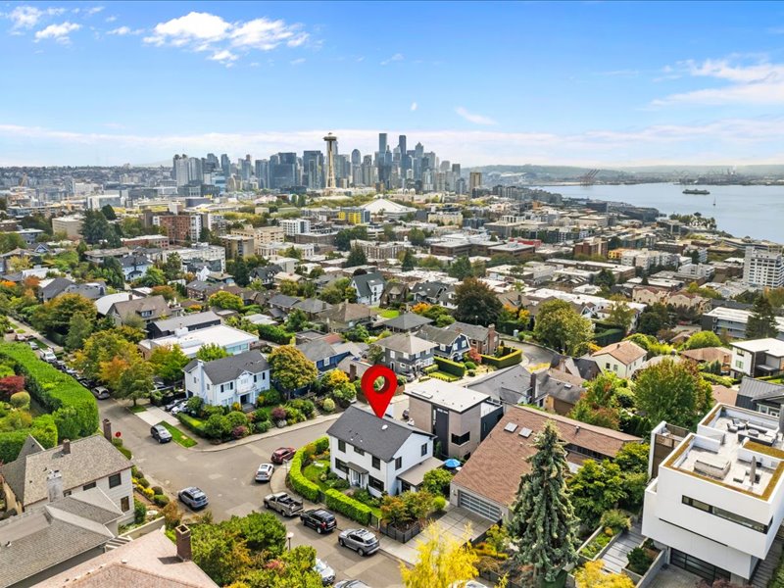503 W Prospect St, Seattle, WA
Upstairs, the primary suite is a true sanctuary. Wake up to breathtaking views of Puget Sound and Mount Rainier, then get your day off to an incredible start in a spa-like ensuite bath and a generously sized walk-in closet. Every room in the home includes thoughtful design and upscale finishes, offering both beauty and function at every turn.
The fully finished lower level adds even more flexibility, with a stylish media room or optional fourth bedroom, a dedicated laundry area, and a tucked-away office space for those work-from-home days. Whether you're entertaining guests or enjoying a quiet evening in, this home adapts effortlessly to your lifestyle.
Located just steps from Queen Anne's beloved restaurants, shops, and iconic parks, this home offers the ultimate urban retreat. With Climate Pledge Arena and Seattle Center just blocks away, you’ll never miss a beat of the city's vibrant culture. This is Queen Anne living at its finest—comfortable, connected, and undeniably elegant.
[idx-listing mlsnumber="2344071" showall="true"]

