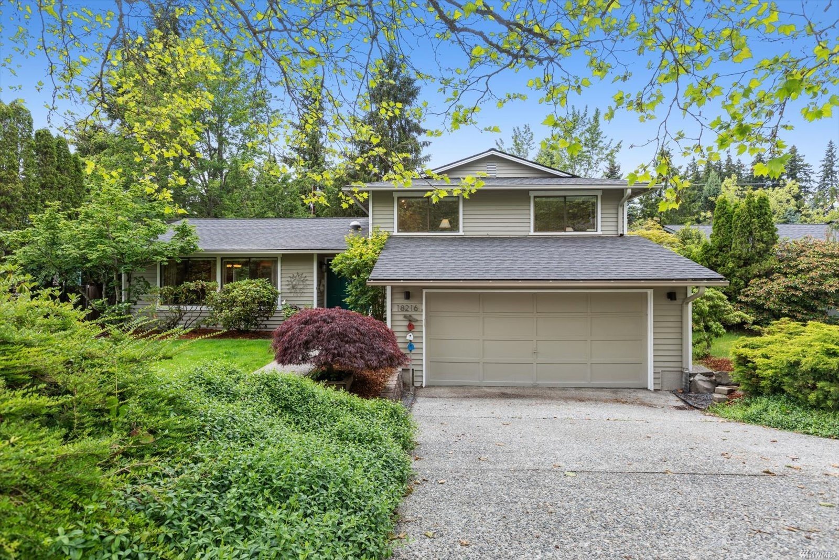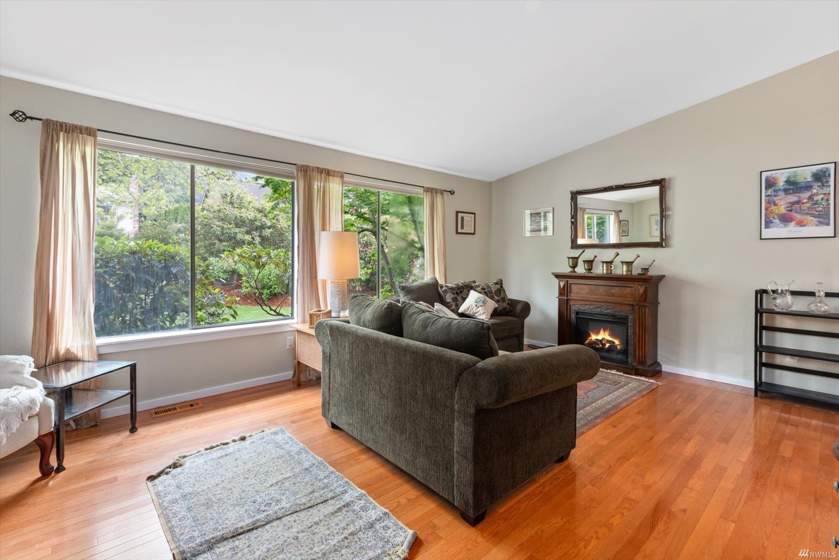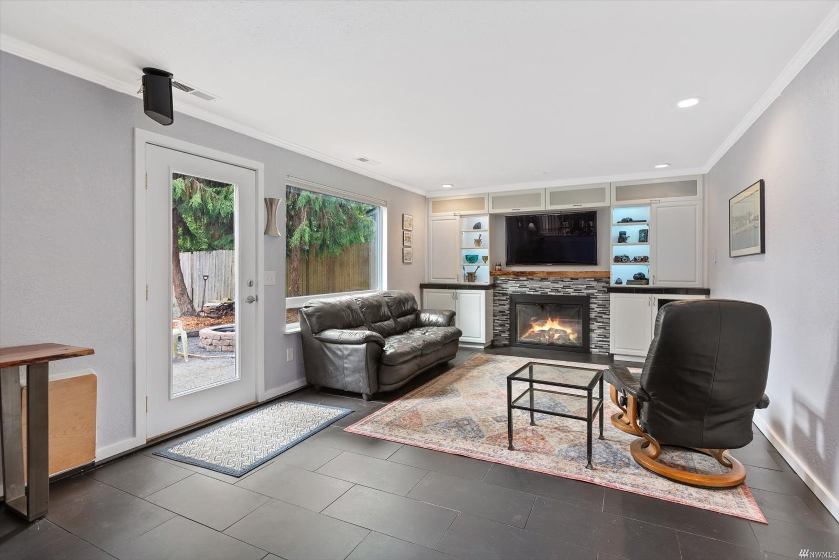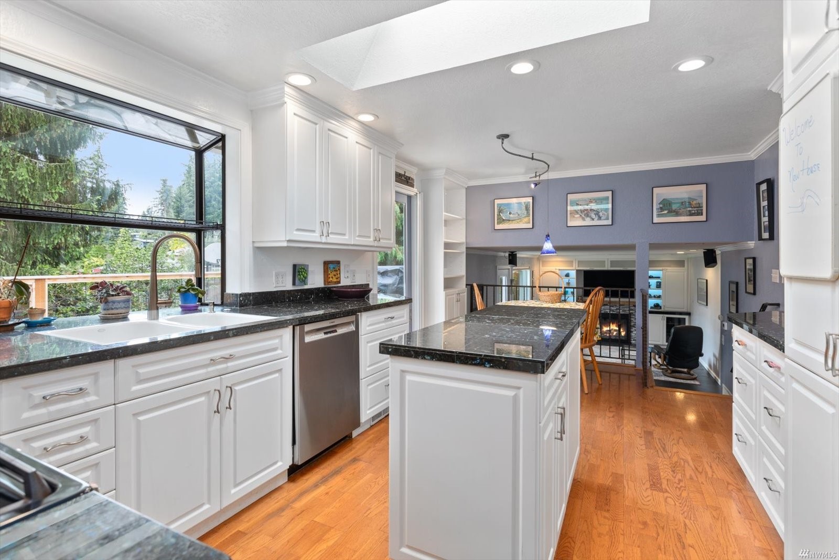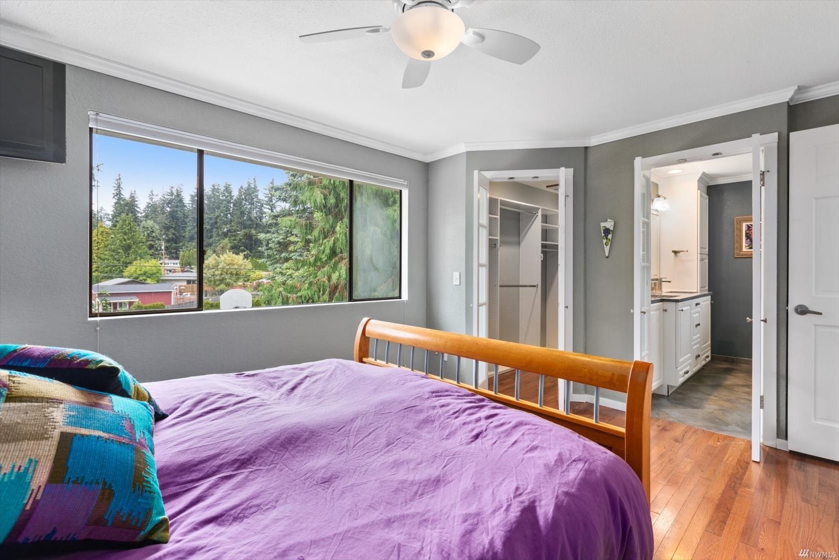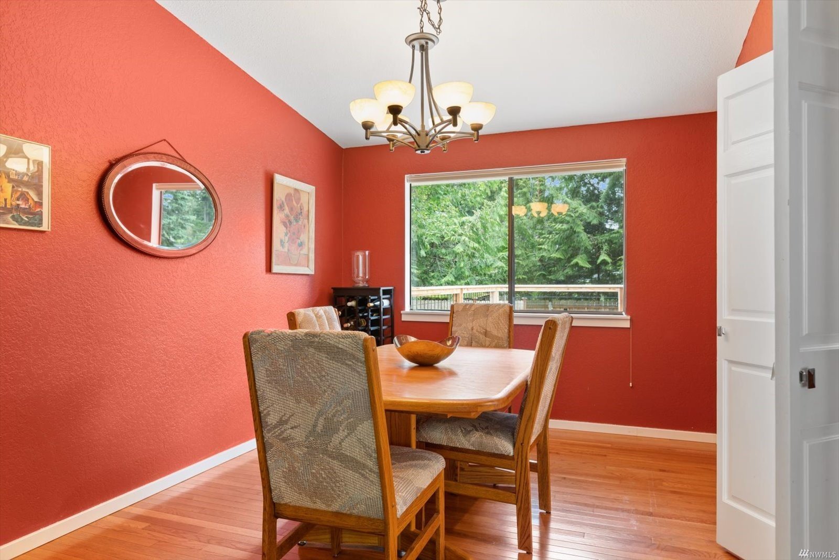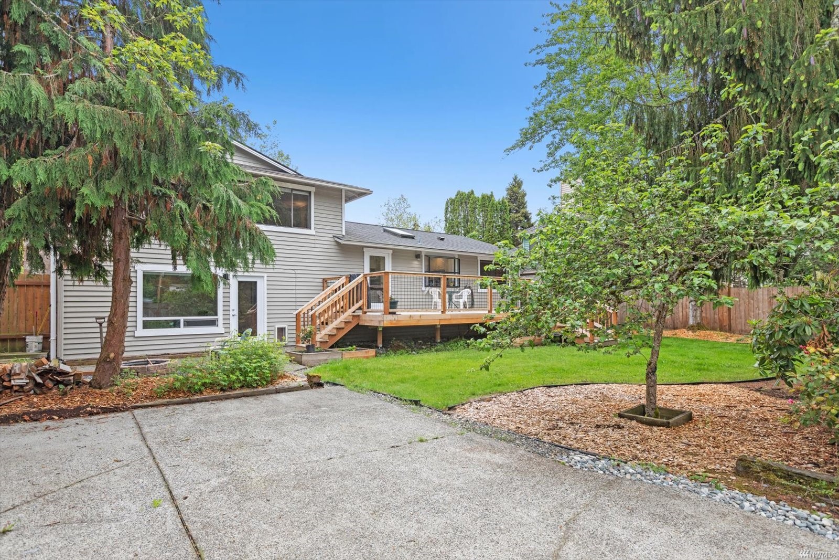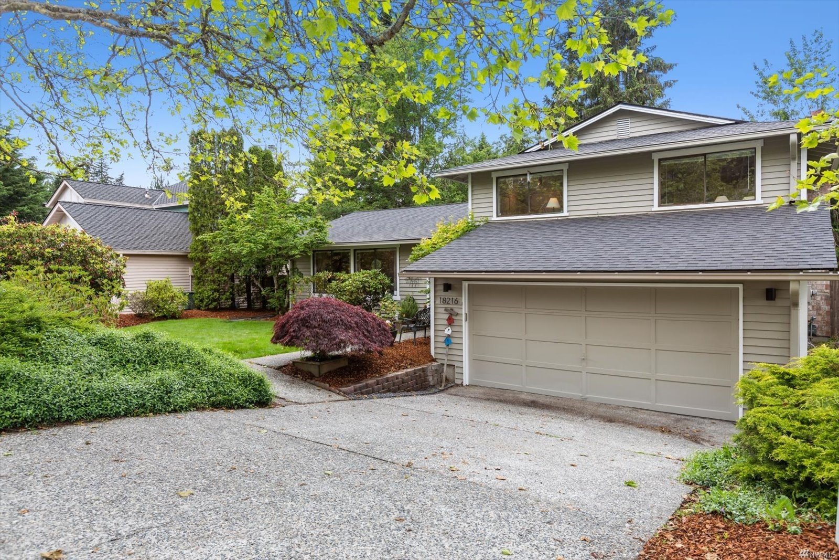18216 71st Ave W
Lynnwood, WA 98037
Erik Zaugg and Joe Klarman are proud to exclusively present this beautiful home for sale in the Blue Ridge neighborhood of Lynnwood.
Situated on a large lot 9,500 square feet in area, this 1980 home has 3 bedrooms, 2.25 bathrooms, and 1,700 square feet of living space. Hardwood floors, an updated kitchen with stainless steel appliances and an island, and a family room separate from the living room are among the features you’ll want to check out.
The exceptional layout has three bedrooms upstairs. The primary suite includes a remodeled bathroom and a walk-in closet. The dining room looks out over the backyard, which has a large deck perfect for entertaining.
The backyard includes a sporting area, a firepit, and a sitting area, as well as a lawn, trees and shrubbery. The side also has a storage shed.
Leave your cars in the oversized 2-car garage and walk to coffee shops, breweries, and restaurants. For recreation or a walk in the woods, visit nearby Lynndale Park, whose 22 acres include a skate park, an off-leash dog park, and playfields, as well as an amphitheater (Shakespeare in the summer!)
Stretching your legs out a bit more, visit Southwest County Park and Browns Bay.
Transportation options are excellent with quick access to the future Light Rail Station, I-5, 99, and the Edmonds Ferry, and Alderwood Mall is always close by with plenty of shopping for all.
Call Erik at (206) 713-2103 or Joe at (206) 683-5639 for an exclusive showing.
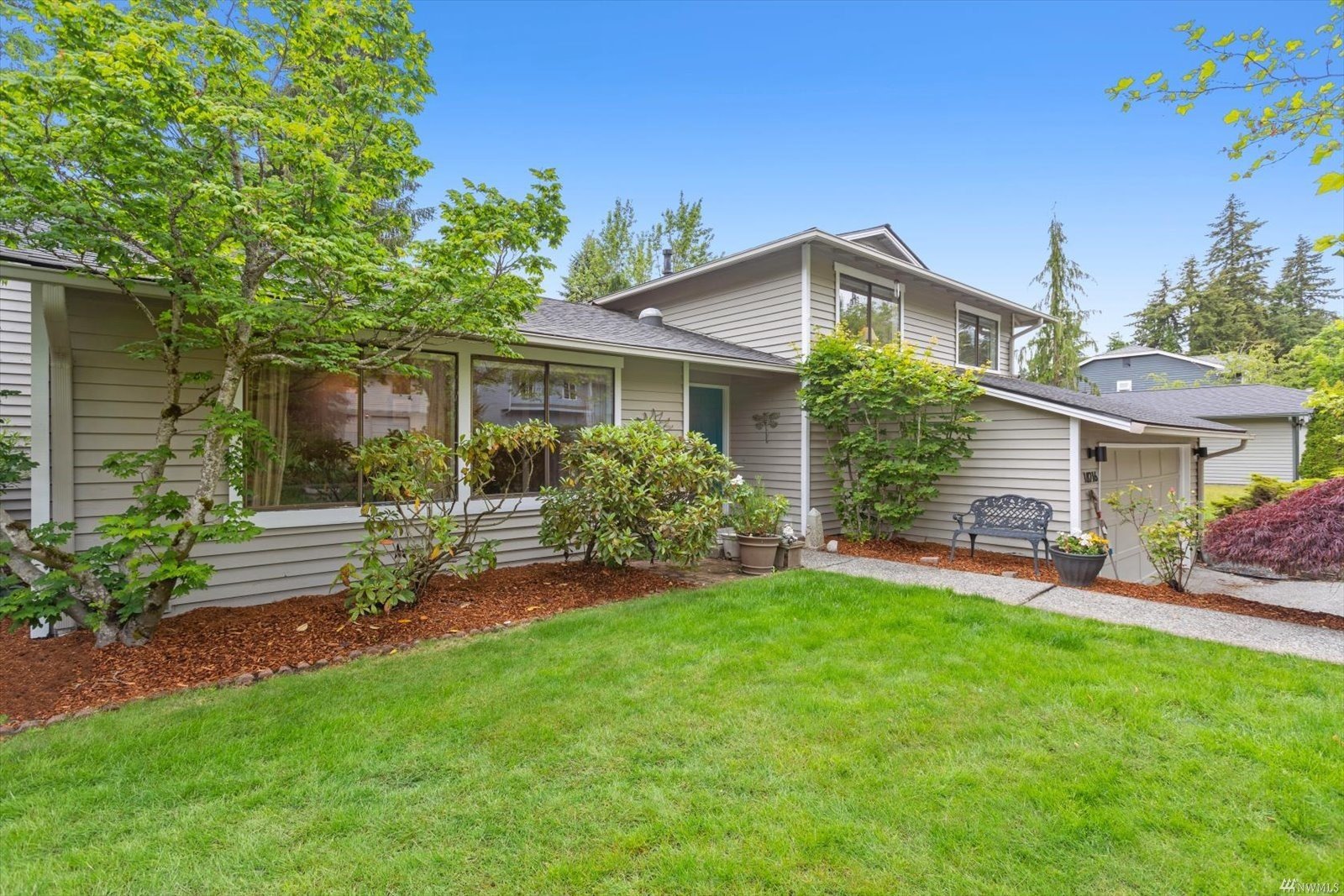
MLS Listing
[idx-listing mlsnumber=”1953002″ showall=”true”]

