Historic Charm in the Pike-Pine Corridor
Seattle’s Pike-Pine Corridor is a vibrant neighborhood filled with rich history and architectural character. Let's take a look at some of these classic buildings!
The Historic Buildings
White Motor Company Building
One of the Corridor's most iconic historic buildings, the White Motor Company Building, tells a fascinating story that reflects the area's evolution—from early twentieth-century auto row to modern-day urban living.
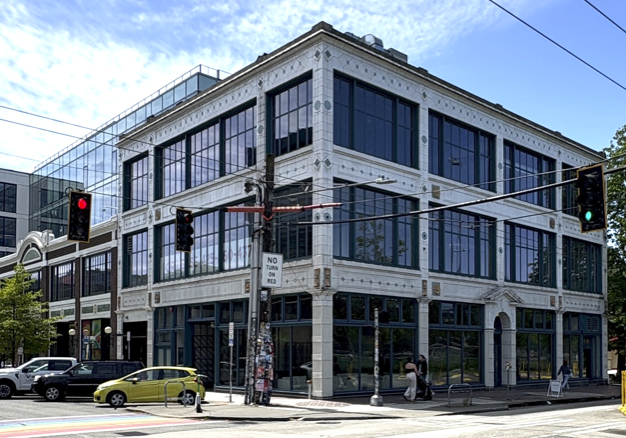
🚗 A Cornerstone of Pike-Pine’s Auto Row
Located at 1021 E Pine St, at the southwest corner of East Pike Street and 11th Avenue, the White Motor Company Building was constructed in 1918 as a showroom and local office for the White Motor Company. Known for producing cars, trucks, buses, and tractors, the company had entered Seattle’s market just a few years earlier in 1914.
Over the following decades, the building became a hub for automobile commerce, housing distributors such as Rowland & Clark (1928) and Colyear Motor Sales Company (1938). This era established Pike-Pine as Seattle’s premier "Auto Row," a legacy still echoed in the district’s industrial architecture and wide sidewalks built to showcase cars.
🔄 Shifting Gears: From Cars to Culture
By the late 1950s, as the automobile industry’s presence on Capitol Hill began to wane, and the building took on new roles. In 1958, Craig Corporation moved in to produce recording equipment. Later, the eastern portion was home to Kar Craft Auto Upholstery, soon followed by Spray Craft Auto Painting.
🏕️ REI and the Rise of Outdoor Culture
The White Motor Building's most transformative chapter began in 1966 when REI (Recreational Equipment Inc.) purchased the property. Founded in 1938 near Pike Place Market, REI’s popularity soared after CEO Jim Whittaker became the first American to summit Mount Everest in 1963 🏔️. The move to Pike-Pine marked REI’s growing influence and brought new energy to the neighborhood.
🏛️ Preserving Pike-Pine’s Architectural Legacy
The White Motor Company Building is a three-story structure supported by Howe trusses, a detail that speaks to the strength and ingenuity of early twentieth-century commercial construction. In 2015, it received official designation as a Seattle Landmark, helping preserve its legacy amid the neighborhood’s rapid transformation.
🚲 Later Tenants
In 1984, the main floor became a bicycle shop 🚴. In the late 1990s, REI moved their flagship store to South Lake Union and Seattle's alternate newspaper "The Stranger" took over the upper two floors.
🔧 Revitalization
As the Pike-Pine Corridor has evolved, so have the needs of the community. In the 2010s, design firm Ankrom Maison took on the job of modernizing the White Motor Building.
One of the key features of the project was the use of the timber concrete composite (TCC) construction, a method to provide structural strength with sustainable building materials.
Completed in 2019, Mack Selberg’s redesigned space introduced 71,500 square feet of modern office space—more than one and a quarter football fields 🏈. That's large enough to support hundreds of employees, multiple departments, coworking zones, and on-site conference or lounge areas.
The project also added 13,500 square feet of retail space—roughly the size of five boutique storefronts or two full-sized grocery stores 🛒—creating a vibrant footprint for shopping, dining, or community-oriented businesses.
The main floor is currently occupied by a built-to-order couch company called Couch.
📌 Quick Facts about the White Motor Company Building
- Address: 1021 E Pine St, Seattle, WA 98122
- Year Built: 1918
- Seattle Landmark Designation: 2015
- Construction: Three-story building with Howe trusses for roof support
- Current Owner: Legacy Pine Street, LLC
- Last Purchase: $4.07M in 2006
🔍 Sources and Further Reading
- "Landmark-protected and waiting for its next life, ..." on the Captiol Hill Seattle Blog
- Pike/Pine Landmark Designation by Historic Seattle
- White Motor Company on Wikipedia
- PDF on the White Motor Company Bldg by the Landmarks Preservation Board
- REI on Wikipedia
- 2011 photo courtesy of City of Seattle
- "Legacy Capitol Hill: Revitalizing a Historic Landmark for Modern Use" on the Ankrom Moisan website
Next Historic Building
Broadway High School: A Historic Landmark in Seattle’s Pike-Pine Corridor
Located in the heart of Seattle’s vibrant Pike-Pine Corridor, the former Broadway High School stands as a powerful symbol of the city’s educational and architectural history. Originally designed by renowned architects William E. Boone and J. M. Corner, this iconic building opened its doors in 1902 as Seattle High School, the first dedicated high school in the city.
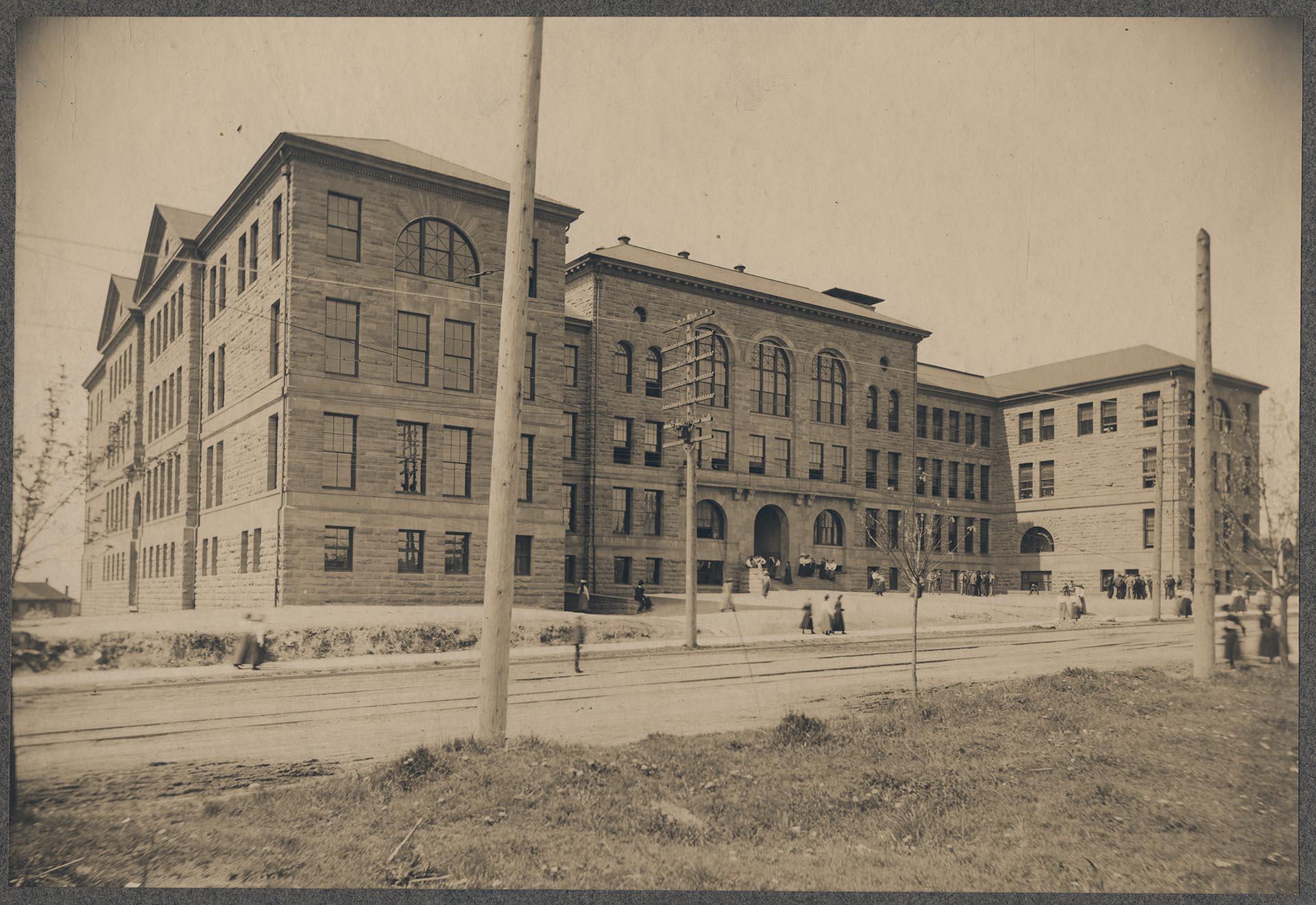
🏛️ Architectural Vision and Early Years
Inspired by the grandeur of the Petit Palais in Paris, the school was constructed with ambition—built to serve more students than Seattle had at the time. But by 1904, enrollment had already outgrown the facility, prompting the creation of an annex. As Seattle’s public school system expanded, the institution was renamed Washington High School in 1906 and ultimately Broadway High School in 1908, reflecting its Capitol Hill location.
🎓 A Legacy of Student Innovation
Broadway High was a trailblazer in progressive education. It fostered student leadership through a student council and earned national recognition for its student publications, including the Whims newspaper and the Sealth yearbook. The school became known for its innovative approach to education and student governance, leaving a lasting impact on Seattle’s educational culture.
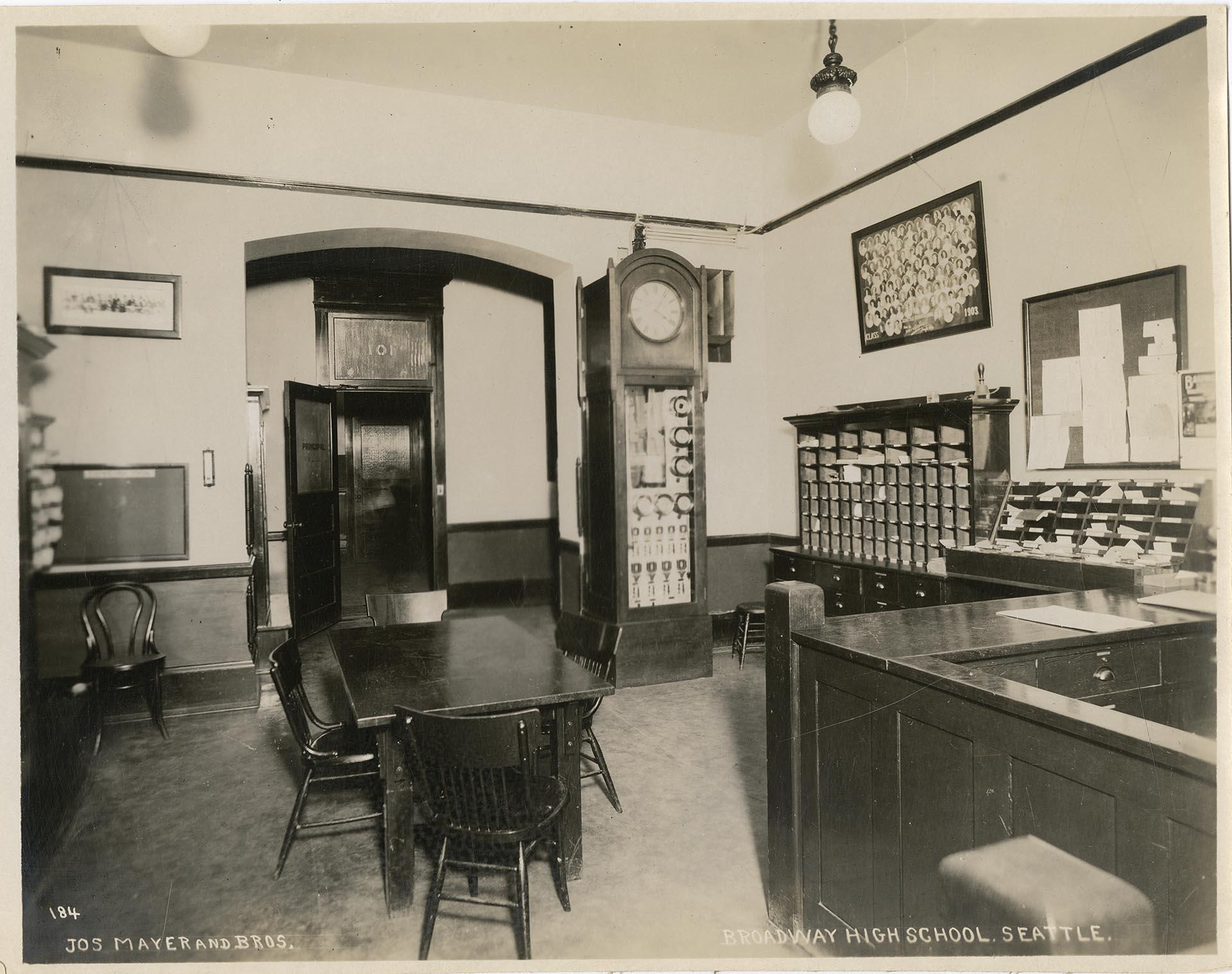
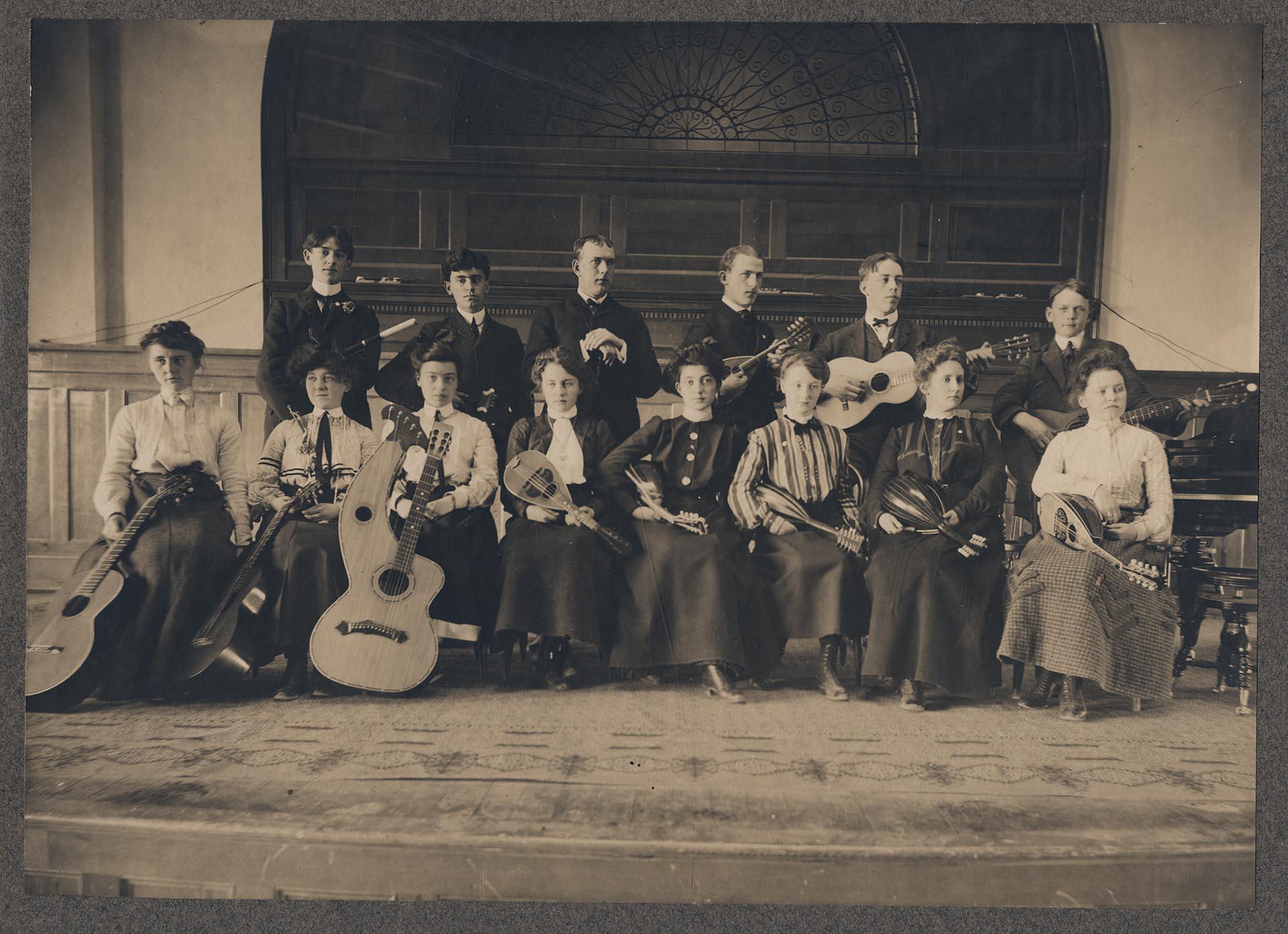
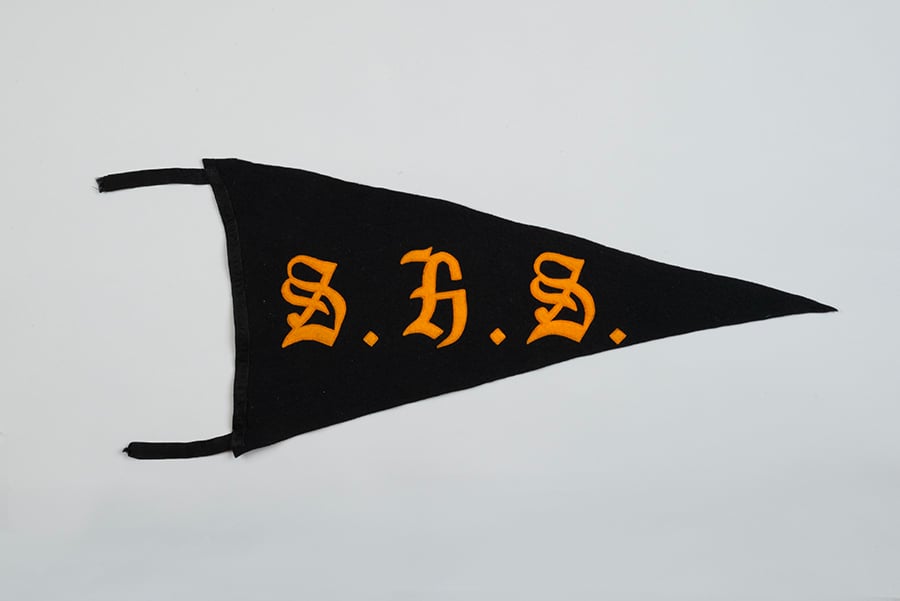
⚔️ The Impact of World War II
However, the school’s population—and identity—shifted dramatically during World War II, when the forced internment of Japanese-American students reduced its enrollment by a quarter. As the Pike-Pine neighborhood evolved into a more commercial district, student numbers continued to decline. In 1946, the Seattle School District made the controversial decision to close Broadway High School. But just months later, the building found new life.
🏫 Transition to Broadway-Edison Technical School
Across the street, Edison Technical School—founded in 1921 to provide vocational training in fields like automotive repair, machine work, and printing—expanded into the former high school building. During the war, Edison had also served returning veterans with a rehabilitation program aimed at reintegrating soldiers into civilian life. After the merger, the campus was renamed Broadway-Edison Technical School, and the historic high school structure became known as the South Building.
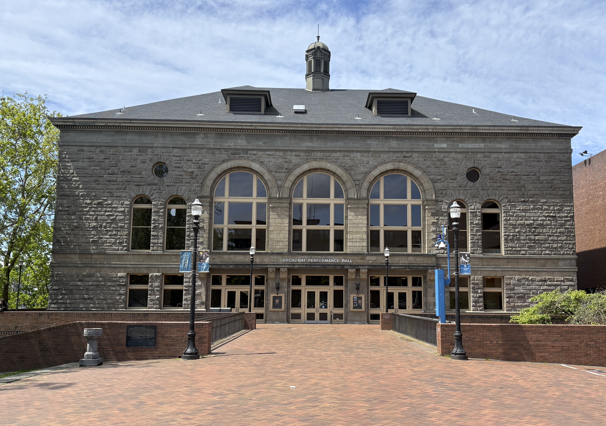
🔄 Transformation into Seattle Central College
The site continued to evolve in the decades that followed. In 1966, it became home to Seattle Community College, and in 1970, it joined the state’s growing community college system as Seattle Central Community College. Today, it is known as Seattle Central College, offering associate and bachelor’s degrees, as well as continuing education and online programs.
🏢 Broadway High School: A Historical Landmark
Demolition took out much of the original building in the 1970s. A portion was preserved to serve as today's Broadway Performance Hall. As one of the most historically significant buildings in the Pike-Pine Corridor, the former Broadway High School not only reflects Seattle’s educational progress but also tells the story of a neighborhood—and a city—in constant transformation.
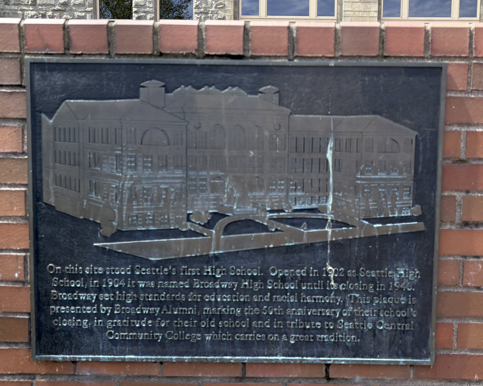
On this site stood Seattle's first High School. Opened in 1902 as Seattle High School, in 1904 it was named Broadway High School until its closing in 1946. Broadway set high standards for education and racial harmony. This plaque is presented by Broadway Alumni, marking the 59th anniversary of their school's closing, in gratitude for their old school and in tribute to Seattle Central Community College which carries on a gret tradition.
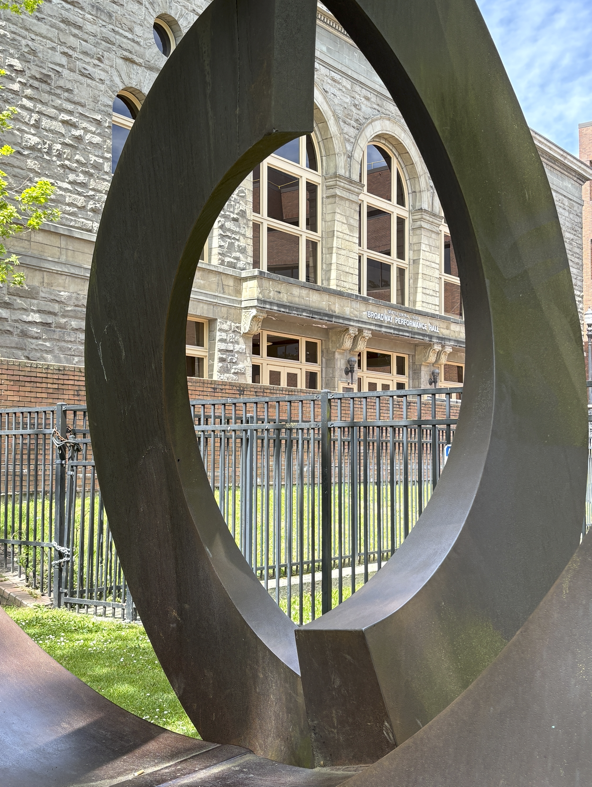
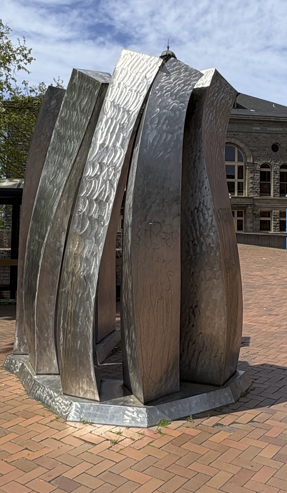
📌 Quick Facts about the Broadway High School Building
- Address: 1021 E Pine St, Seattle, WA 98122
- Year Built: 1902
- Architects: William E. Boone and J. M. Corner
🔍 Sources and Further Reading
- "Broadway" (High School) and "Edison" by Seattle Public Schools
- Seattle Public Schools, 1862-2023: Broadway High School by Nile Thompson, Carolyn J. Marr, Tom G. Heuser
- "Broadway High School Archives" (video)
- "Broadway High School (Seattle)," "Petit Palais" and "Seattle Central College" on Wikipedia
- The Petit Palais
- Seattle Central College
Next Historic Building
Odd Fellows Building: Fraternal Roots and Artistic Legacy
Tucked into the vibrant heart of Capitol Hill, the Odd Fellows Building is one of the Pike-Pine Corridor’s most enduring and dynamic historic landmarks. Built in 1908 for the Independent Order of Odd Fellows (IOOF), the four-story brick and terra cotta building once served as a fraternal lodge and civic hub for one of the country’s largest mutual aid societies.
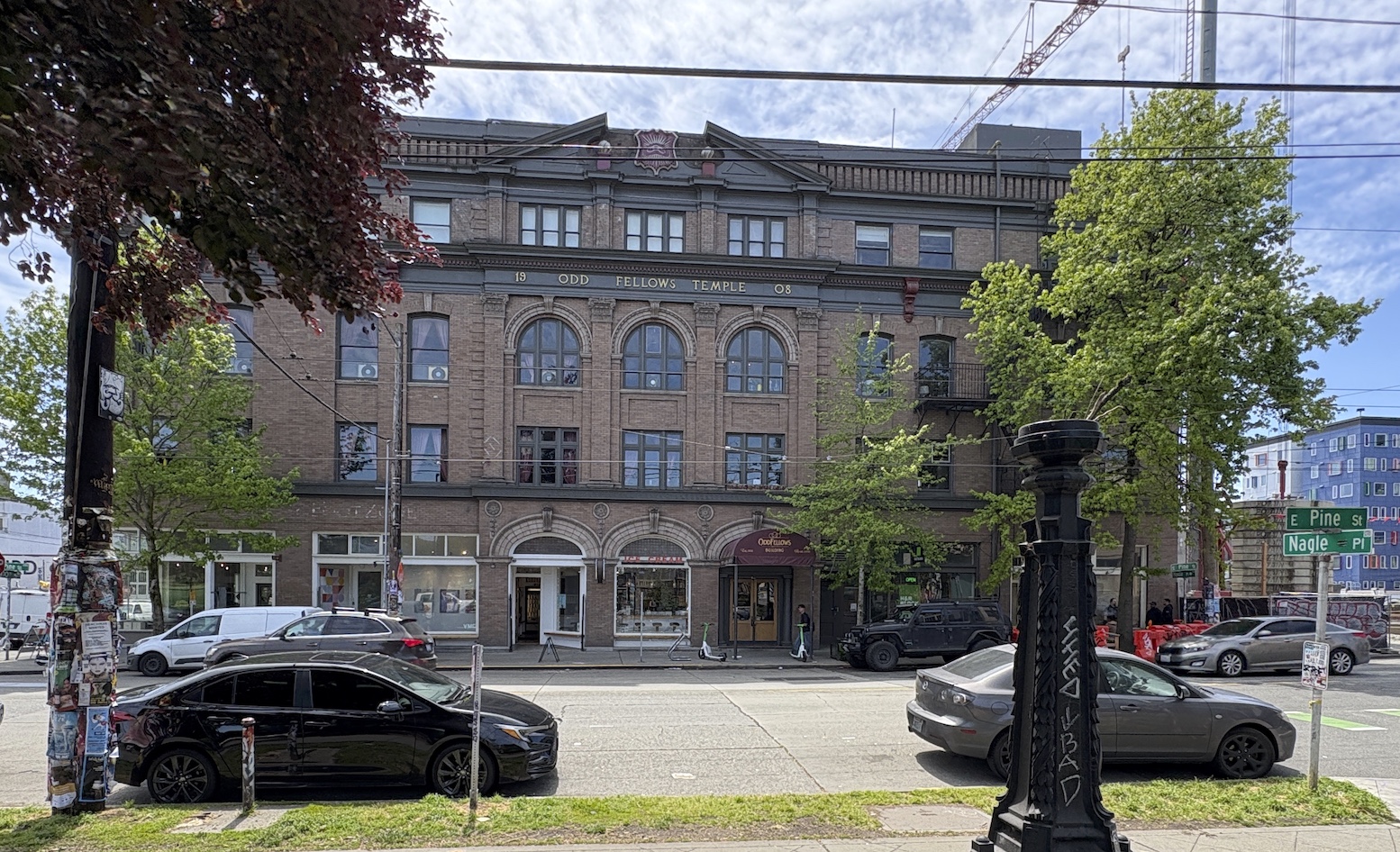
🏛️ Architectural Character and Preservation
Designed by German-born architect Carl Alfred Breitung, the building blends Renaissance Revival and Baroque influences with rich Classical detailing. The exterior features original arched windows, elaborate pilasters topped with terra cotta composite capitals, and a decorative pediment bearing the Odd Fellows’ symbolic three-link chain: Friendship, Love, and Truth. The brick-and-terra-cotta façade resemble the Home of the Good Shepherd and the Academy of the Holy Names, which Breitung worked on with Austrian architect Theobald Buchinger.
Unlike many historic structures that have undergone heavy alteration, the Odd Fellows Building has retained much of its architectural integrity—including its upper-floor lodge rooms and dance halls.
🎭 A Cultural Crossroads
In the late twentieth and early twenty-first centuries, the building transitioned from secret society headquarters to an epicenter of Capitol Hill’s creative life. It became home to Velocity Dance Center, a nationally respected contemporary dance organization, as well as the elegant and eclectic Century Ballroom, founded by Hallie Kuperman in 1997. Today, the Reverie Ballroom continues the dancing traditions of the building.
Alongside its performing arts spaces, the building hosts several beloved Capitol Hill institutions—including Oddfellows Café and Bar, The Tin Table, and indie retailers like Totokaelo (until 2019). The combination of vintage charm and contemporary creativity makes the building a true community anchor.
🔄 Ongoing Evolution
Today, the Odd Fellows Building continues to embody the spirit of adaptive reuse. With a mix of restaurants, offices, dance spaces, and creative studios, it remains both a cultural destination and a working piece of Seattle’s urban fabric.
📌 Quick Facts about the Odd Fellows Building
- Address: 915 E Pine St, Seattle, WA 98122
- Year Built: 1908
- Architect: Carl Alfred Breitung
- Original Use: Fraternal lodge for the Independent Order of Odd Fellows
- Current Use: Mixed-use cultural and commercial space
- Landmark Status: Eligible (not currently designated but widely recognized for historic value)
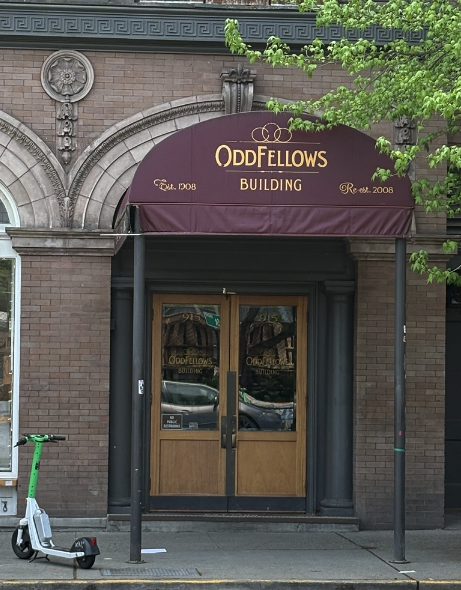
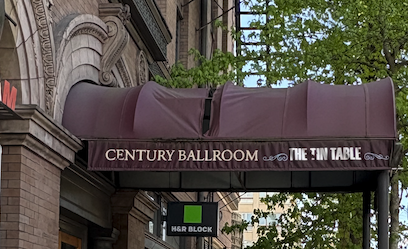
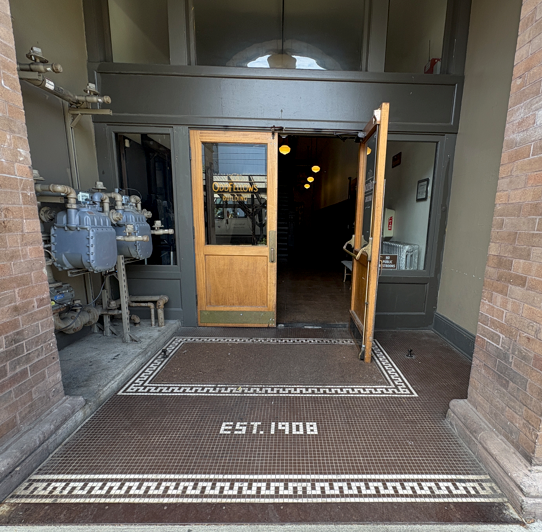
🔍 Sources and Further Reading
- Seattle Historic Sites Inventory – Odd Fellows Hall (City of Seattle)
- Pacific Coast Architecture Database – Odd Fellows Hall
- Angel Group Property Listing – Odd Fellows Building
- Commercial Listing PDF with Building History (CBA #612029)
- Century Ballroom – About
- Oddfellows Café & Bar
- Seattle Dance History – Velocity Dance Center
