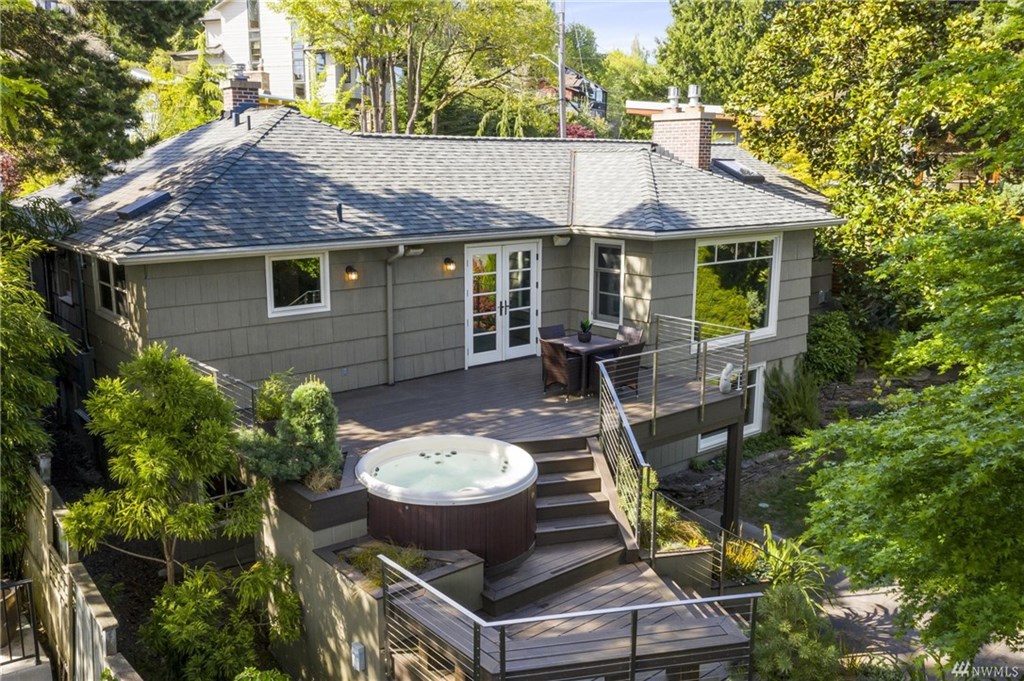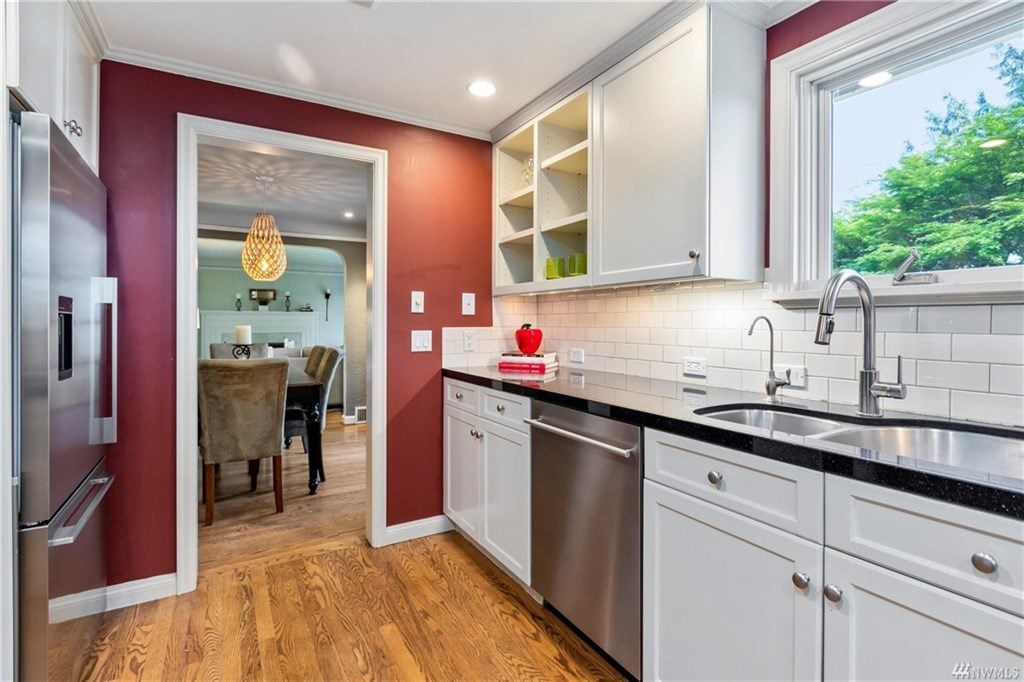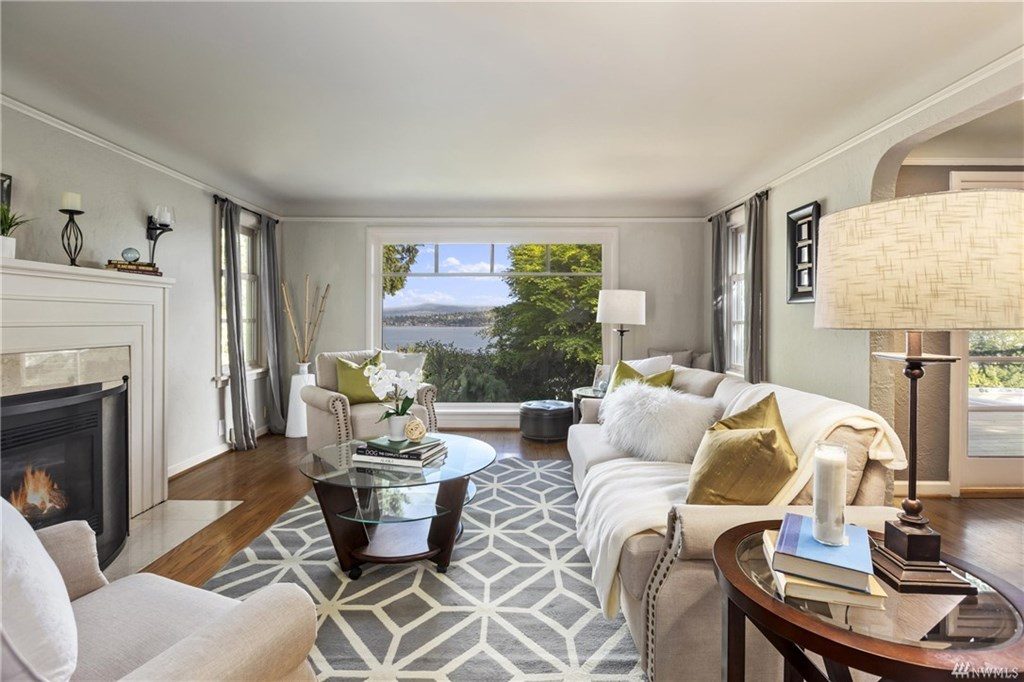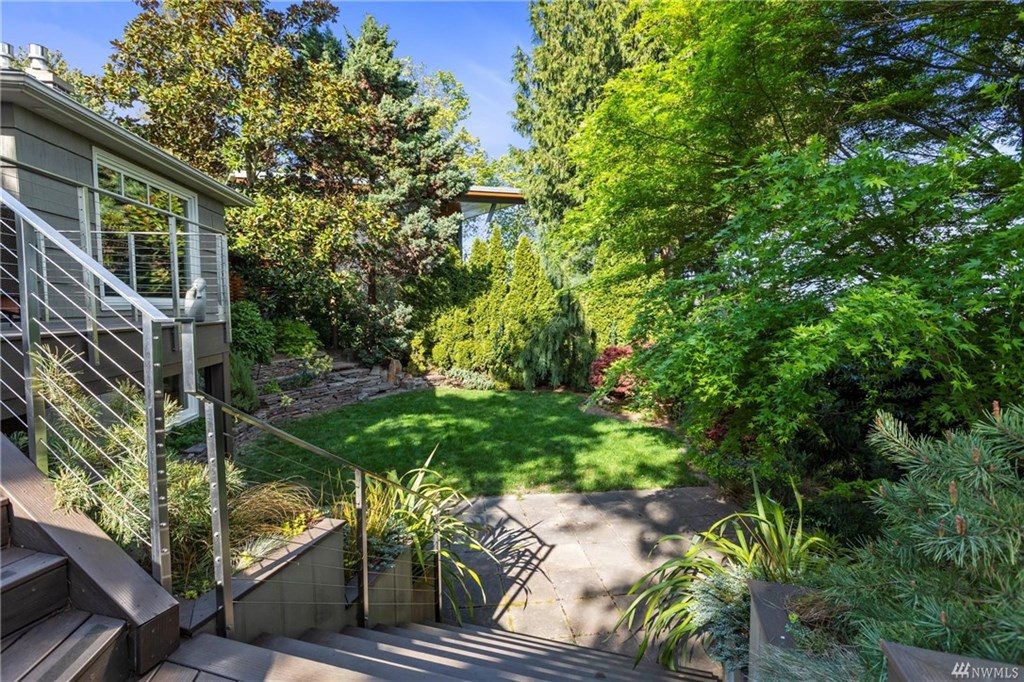328 Randolph Ave
Seattle, WA 98122
Congratulations to our clients and the new owners of this beautiful home in the Leschi neighborhood!
Located on a quiet street, this secluded home boasts 2,500-plus square feet of living space on a 6,000-square-foot lot filled with trees and bushes for privacy.
The living room and the back deck have views of Lake Washington with Mt. Rainier and other Cascade mountains.
The arched doorways and coved ceilings are architectural features that complement the beautiful oak floors and fireplaces. The gourmet chef’s kitchen includes a commercial-grade range, but when cooking is not in the cards, a short walk will take you to nearby lake restaurants and shops.
The main floor is an office that used to be an MIL with a separate entrance.
Despite the quiet ambience, the location has excellent access to I-90, I-520, and I-5, as well as to downtown.
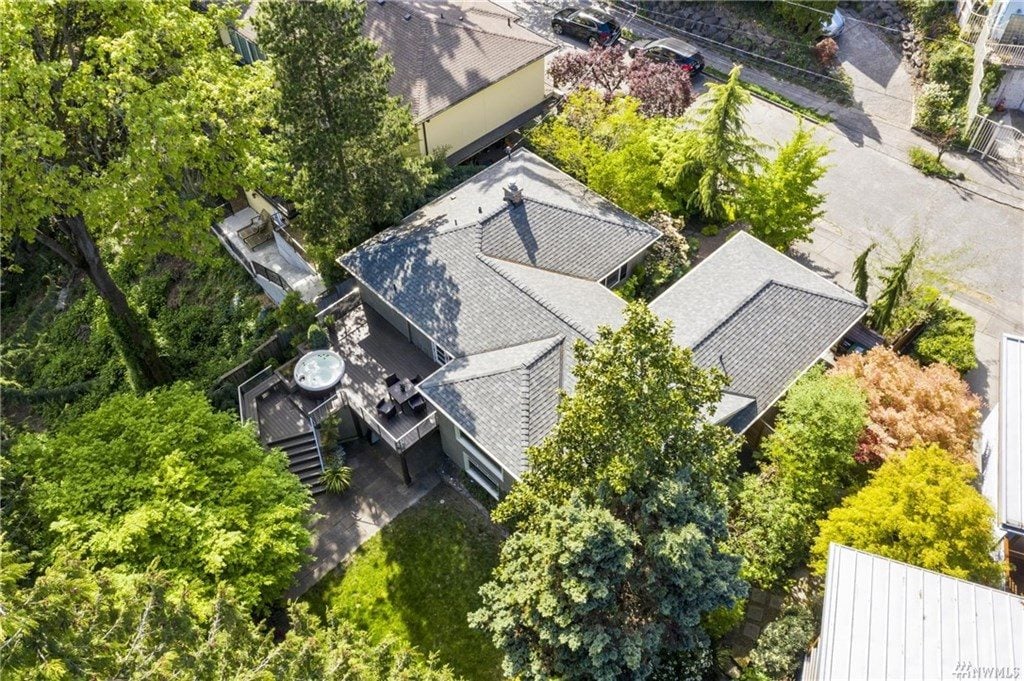
[idx-listing mlsnumber=”1762563″ showall=”true”]

