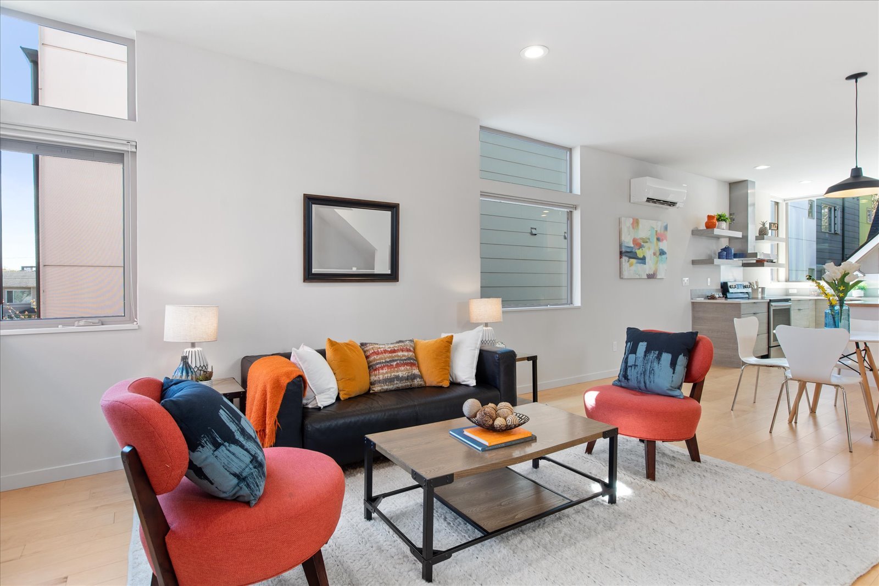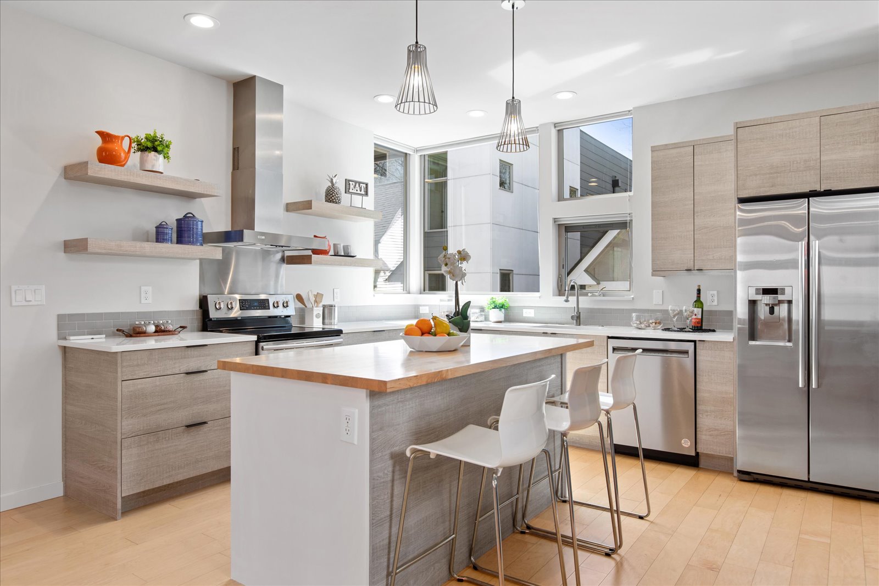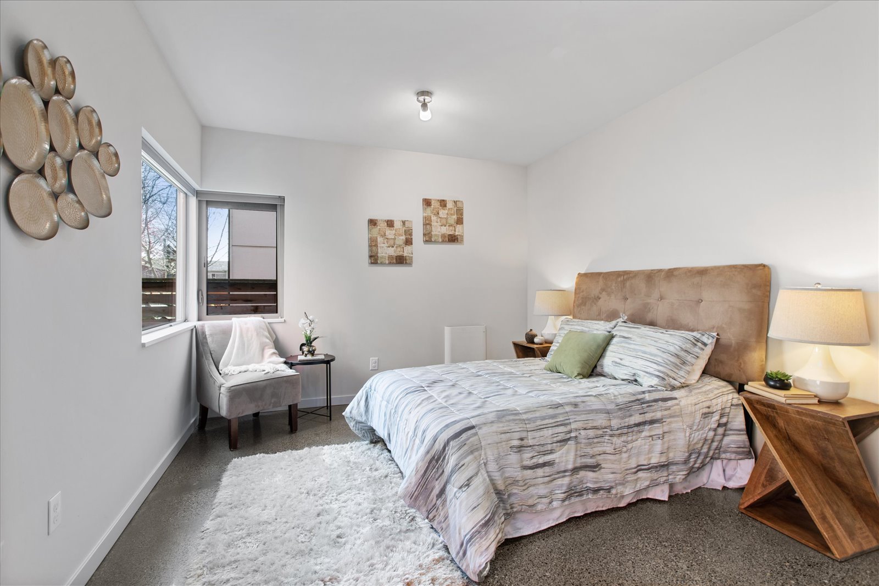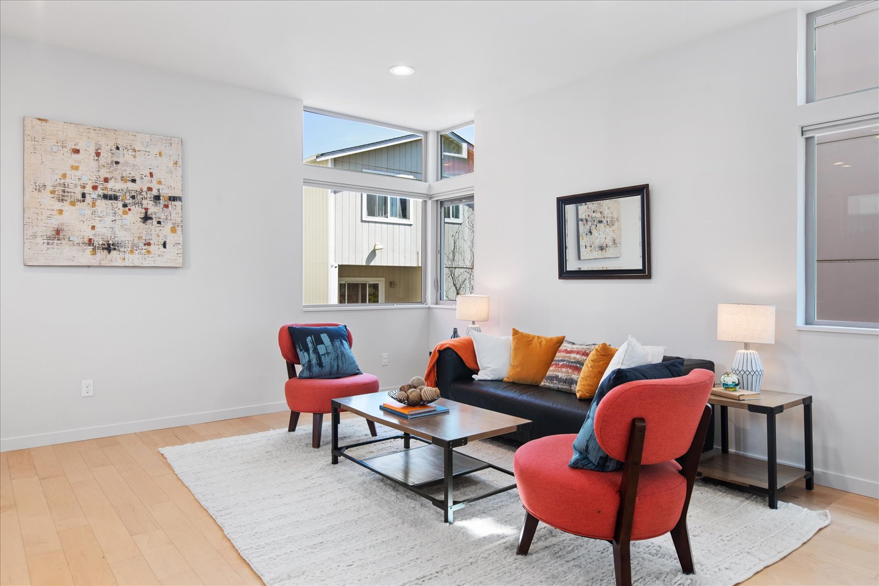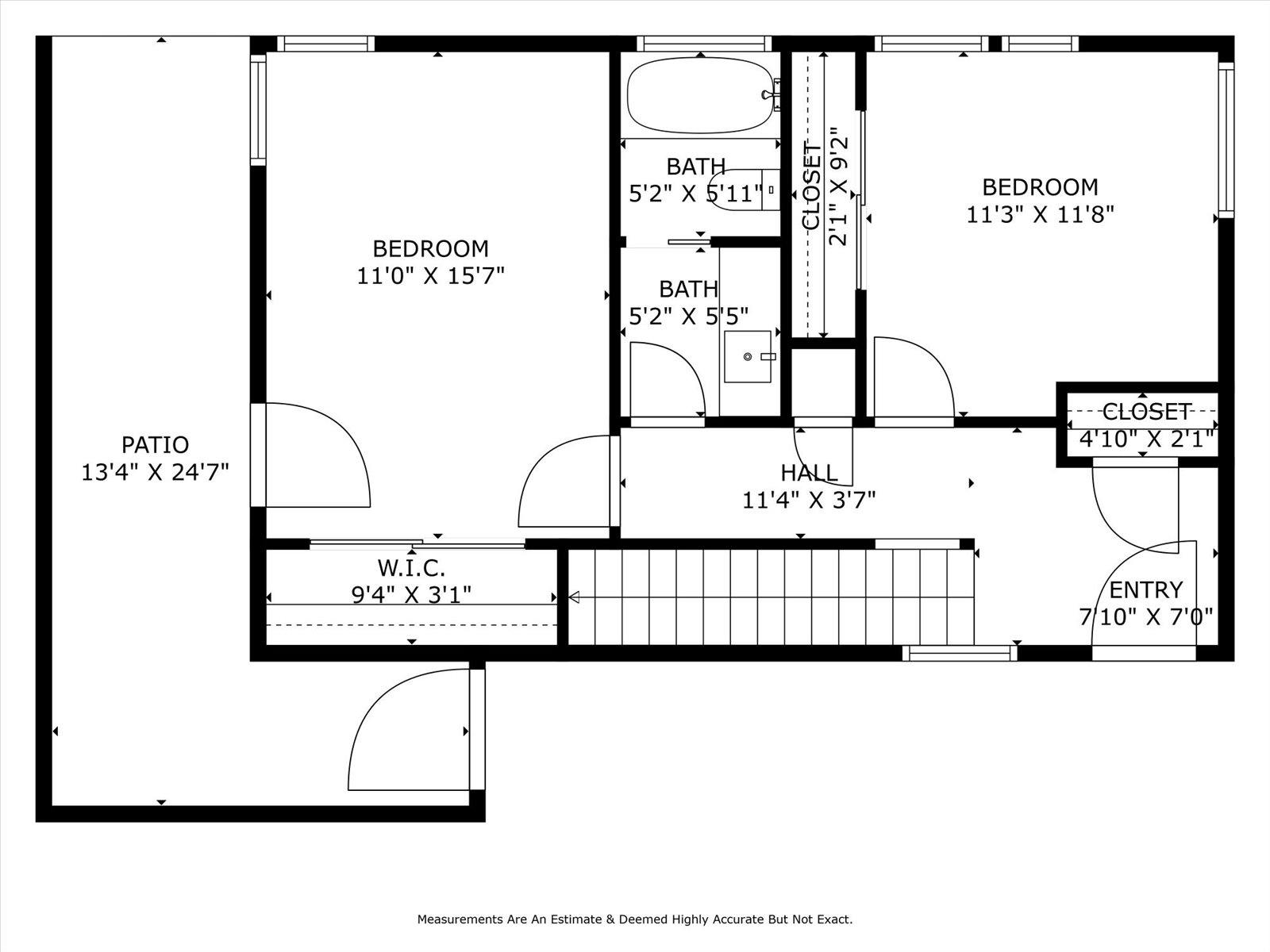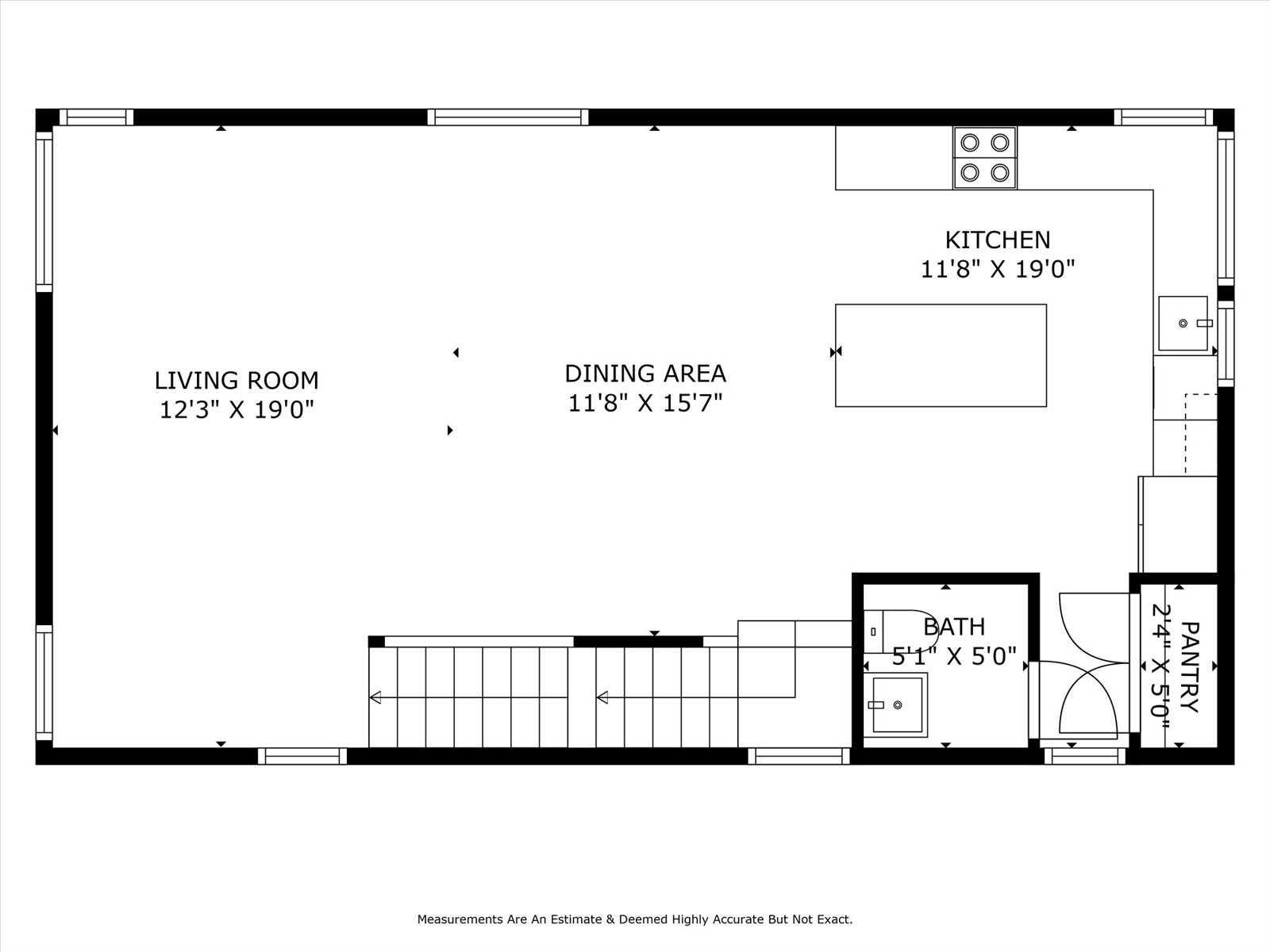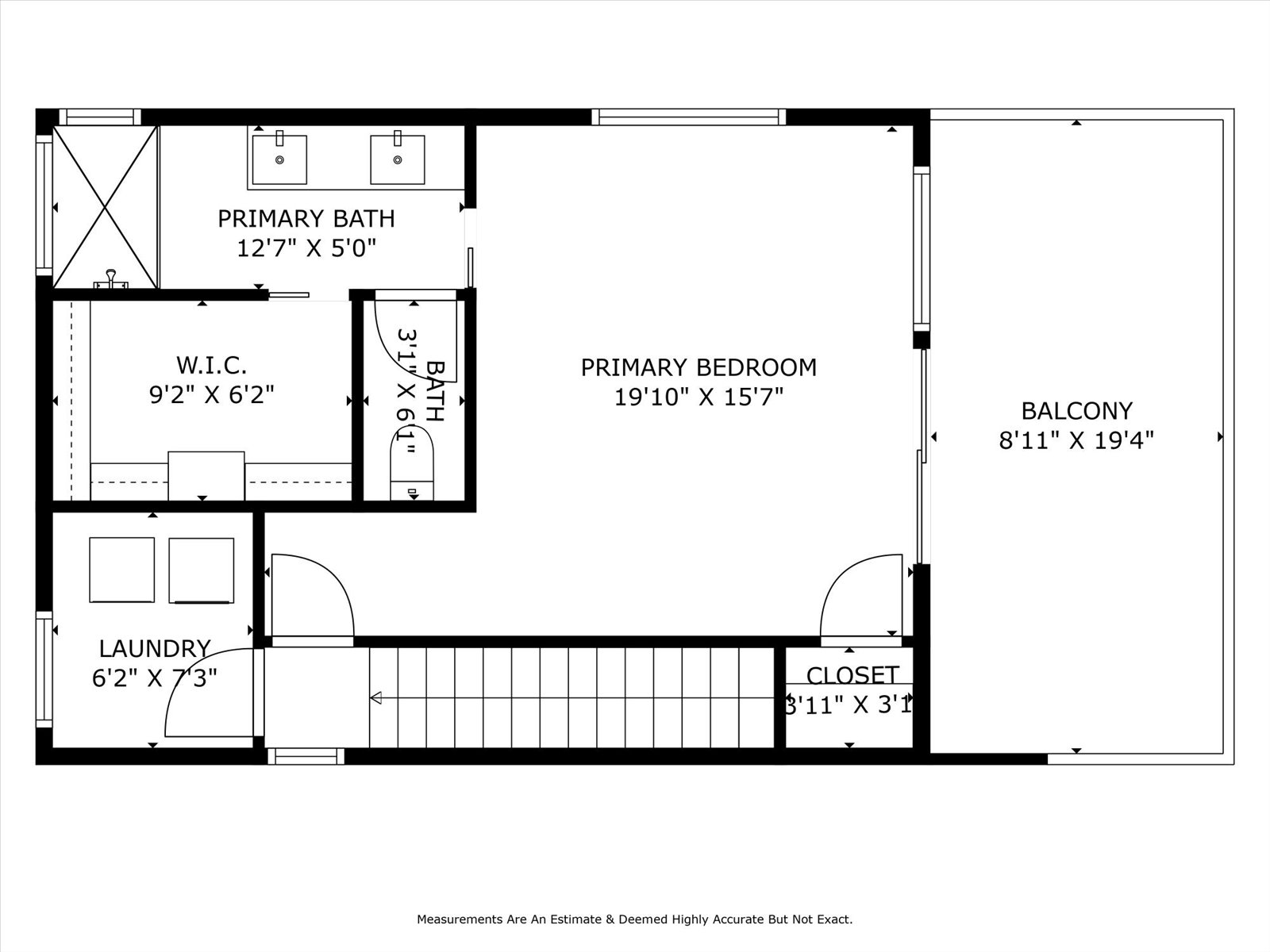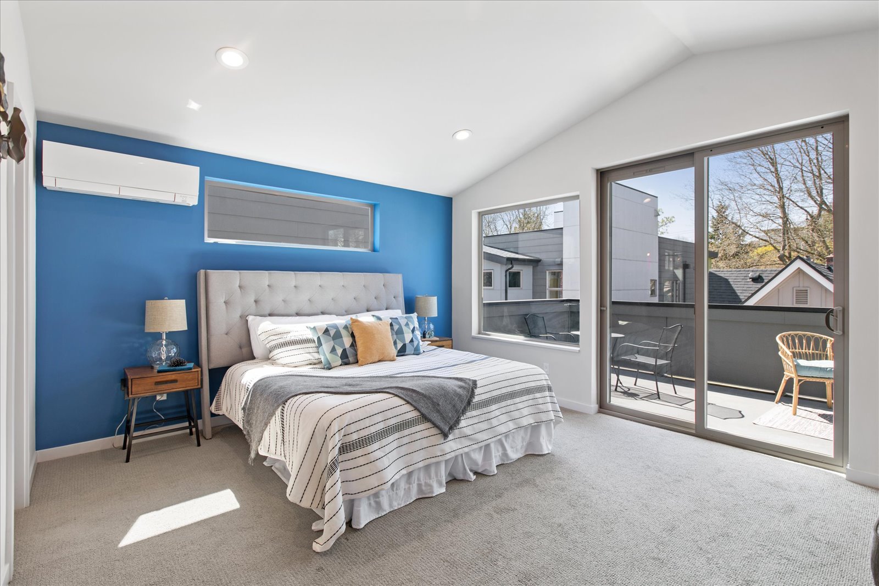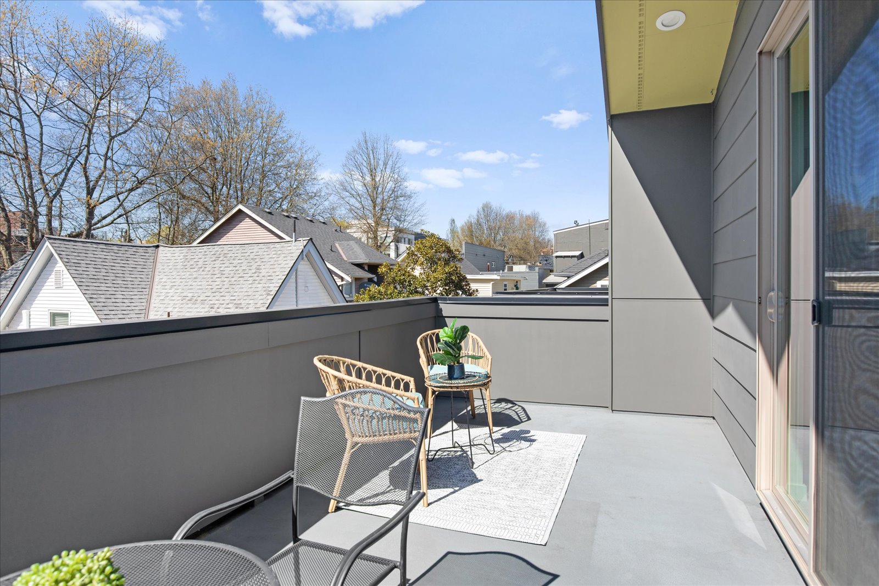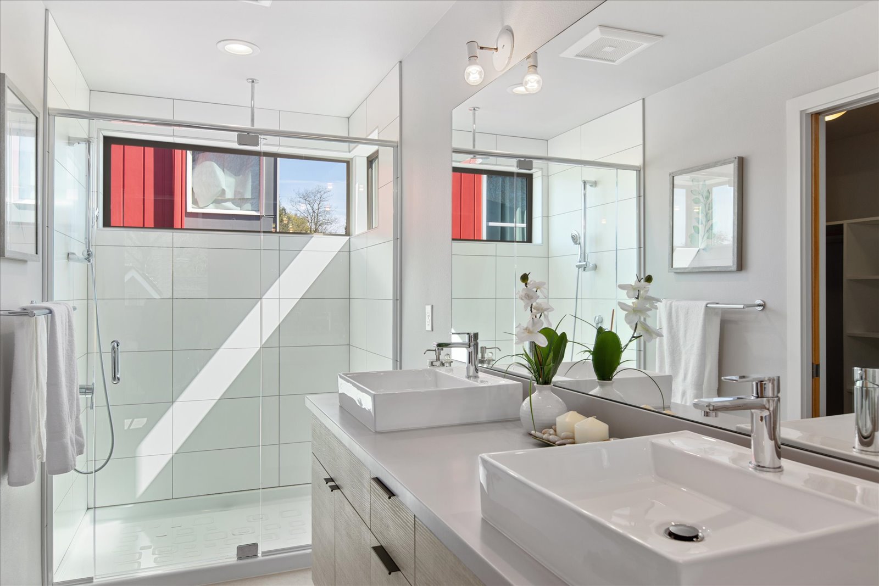420 26th Ave S #B, Seattle, WA 98144
Presented by Joe Klarman & Erik Zaugg
Chic, Modern & Elegant
Discover the epitome of modern living in this chic and elegant townhouse nestled in the heart of the city. Crafted with sustainability in mind, this environmentally-friendly home offers lavish spaces, towering ceilings, and an abundance of natural light, creating an inviting atmosphere throughout. From the chef’s kitchen to the luxurious primary suite, every detail exudes sophistication and comfort.
Floor Plan
Step into luxury with this meticulously designed three-story townhome. Featuring two bedrooms and a full bathroom on the first floor, the main living area boasts a spacious kitchen, living room, and dining room on the second floor, complemented by a convenient half-bathroom. Ascend to the top floor to find the exquisite main suite complete with a walk-in closet, en suite bathroom, and private balcony, offering the perfect retreat from the hustle and bustle below.
Special Features
Bathed in natural light, this townhome radiates warmth and charm with its open-concept design and expansive windows. The chef’s kitchen is a culinary oasis, outfitted with stainless steel appliances, sleek finishes, and a convenient island that doubles as a breakfast bar. Recessed lights and modern fixtures add a touch of elegance. The main suite boasts dual sinks with waterfall faucets, elevating everyday living to new heights of luxurious modern living.
Neighborhood
Conveniently located just off Jackson east of 23rd Avenue South, this home has great access to work, shopping and leisure. With a Walk Score of 87, amenities such as grocery stores, pharmacies, and eateries are all within a 5-minute stroll. (Don’t forget to check out the bakeries!) There are also other great places to explore, such as the Jackson Street Pizza Lounge, Wood Shop BBQ and Standard Brewing.
For art education, sign up for a class at the Pratt Fine Arts School or appreciate the fine art at the Northwest African American Museum. To enjoy the outdoors, there are a variety of spaces nearby. 420 26th Ave S #B is located between Judkins Park and Frink/Leschi Parks where you can engage in a number of outdoor activities. Dog owners will want to check out Blue Dog Pond, a fenced-in dog-friendly park.
Transportation
Located near 23rd and Jackson, 420 26th Ave S #B has excellent access to downtown. Bus riders will want to check out routes 8 and 14, which stop only 1.5 blocks from the home. A new light rail station scheduled to open ion 2025 will also be within walking distance. For those venturing further, convenient access to major highways including I-5 and I-90 ensures seamless travel throughout the city and beyond.
Conclusion
Experience urban, modern living at its finest in this stylish and sophisticated townhouse. From its contemporary design to its prime location, every aspect of this home is designed to elevate your lifestyle. Don’t miss your chance to make this modern oasis your own – call Joe Klarman at (206) 683-5639 or Erik Zaugg at (206) 713-2103 to schedule an exclusive viewing today!
Virtual Tour
Click here to view this home in 3D through our Matterport virtual tour.
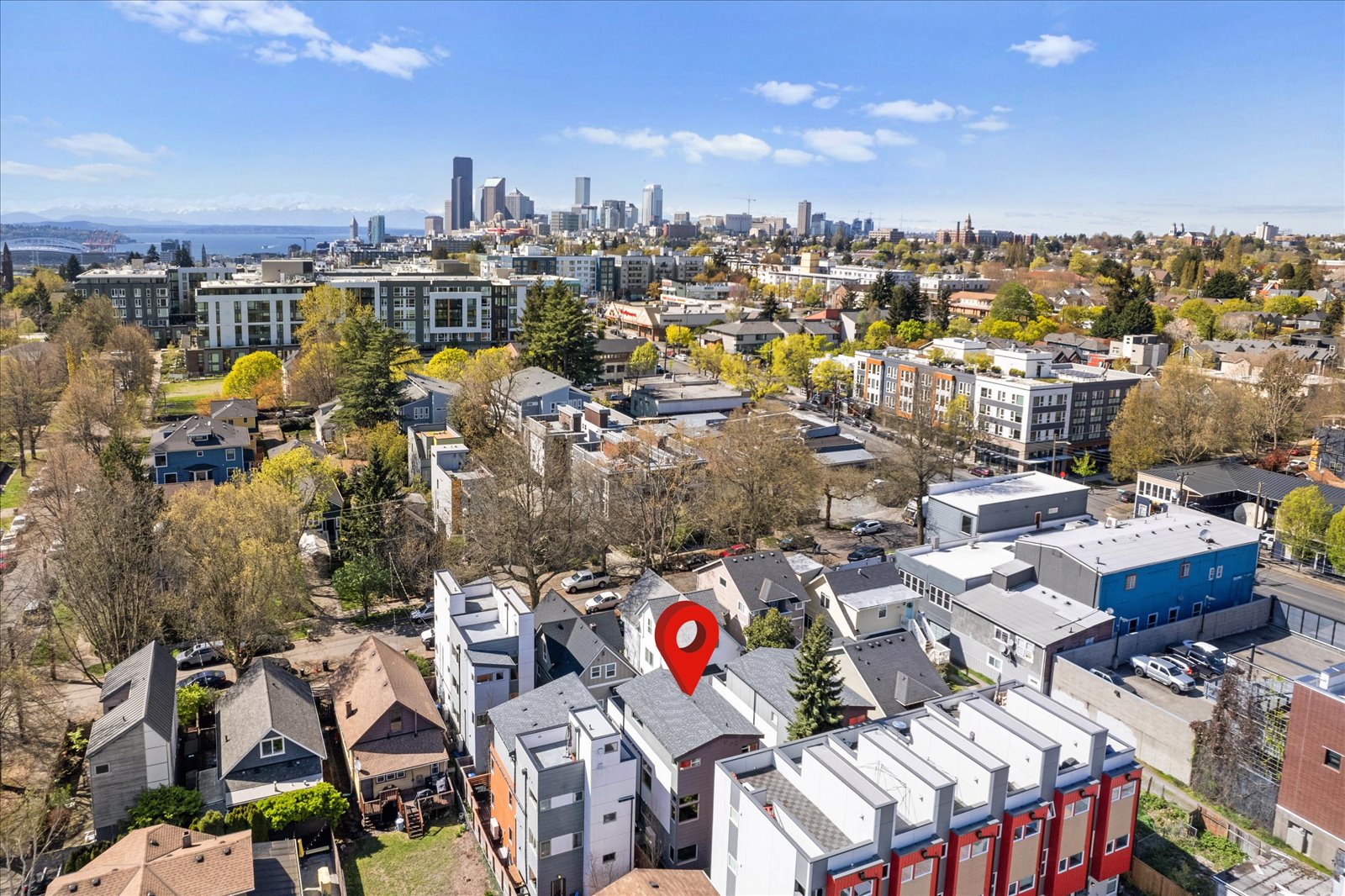
MLS Listing
We're sorry, but we couldn't find MLS # 2224752 in our database. This property may be a new listing or possibly taken off the market. Please check back again.

